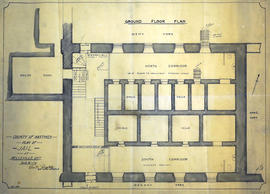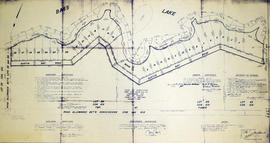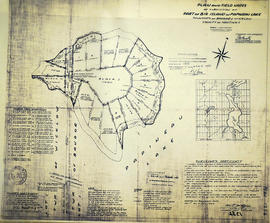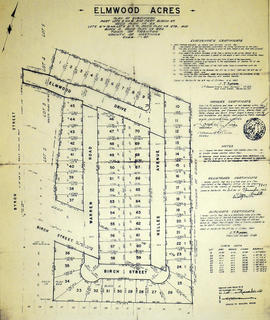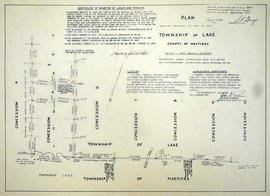Map of Prince Edward County 1972
- CA ON00156 M/M430-2360
- Unidad documental simple
- 1972
Parte deMap collection
Prince Edward County as of April 1972. Published by the Ministry of Transportation and Communications.
Features: road jurisdictions, Kings Highways, secondary highways, county roads, township roads, roads legally open but not necessarily passable, urban corporate limits, railways and stations, township boundaries, county boundaries, populated areas.
Donated by the Belleville Public Library in 2014.
Sin título


