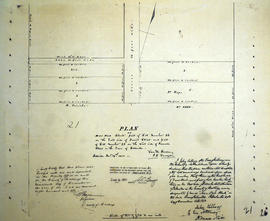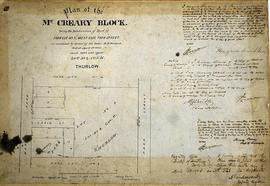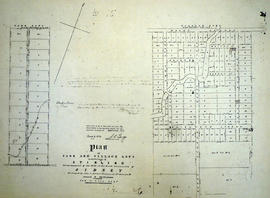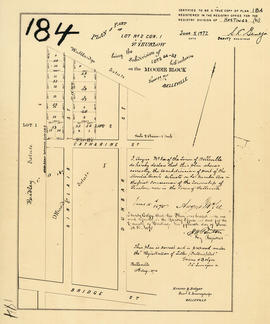Plan of Lot XL/40 in the town of Belleville
- CA ON00156 M/M440-2642
- Item
- 14 May 1870
Part of Map collection
An original, hand-painted "Plan of Lot XL [40] on the west side of Front Street in the town of Belleville. Scale 20 feet to an inch." The plan includes the River Moira in the west, a yard, an archway and Front Street in the east. Surveyed by P.L.S. John J. Haslett and signed May 14, 1870.
Haslett, John James, P.L.S. & D.P.S.




















