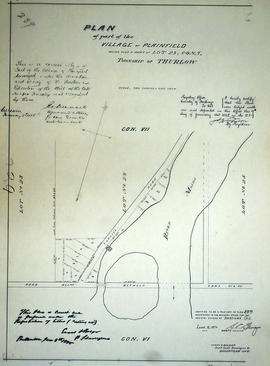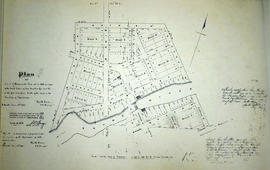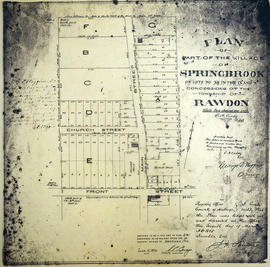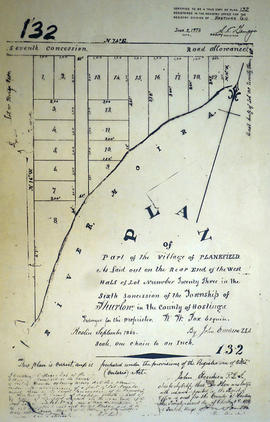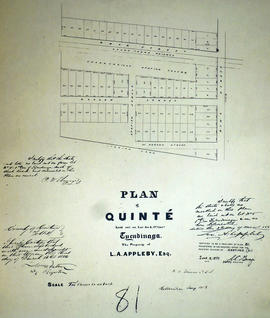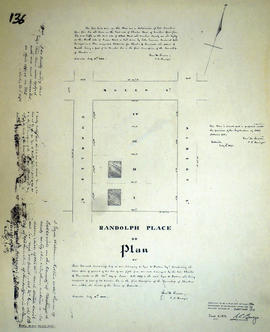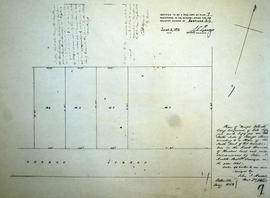Plan of part of the village of Frankford
- CA ON00156 M/M430-2617
- Item
- April 1853
Part of Map collection
A certified reproduction of a "Plan...of the village of Frankford. ” The area includes; part of Frankford Village westerly from King St. to Lots # 1-2 in Sidney Township and northerly from Sidney Street to Adelaide Street, including Cold Creek. Dated April 1853. Surveyed by J. S. Peterson, P.L.S.
This reproduction was made on April 9, 1981 and approved by the Land Registrar.
Donated by Walter I. Watson, P. L. S.
Peterson, J.S., P.L.S.


