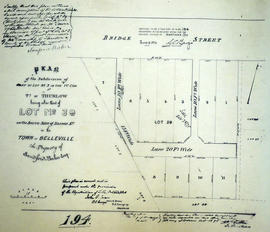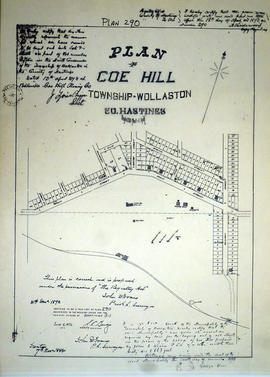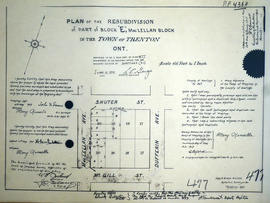Receipts and certificates addressed to Thomas Kelso from suppliers and contractors involved in building his property at 161 George Street, Belleville, Ontario. The work was carried out between 1873 and 1876 under the direction of John D. Evans, architect. This collection also includes notes on the Kelso/Roberts family tree, compiled by Trudi and Bob Banting, with reproduction photographs of family members.
The material has been arranged into the following files:
1) Invoices and receipts relating to the construction of 161 George Street, Belleville, 1873-1876
2) Contractor's certificates relating to the construction of 161 George Street signed by John D. Evans, architect, 1873-1875
3) Summary of expenses relating to the construction of the house at 161 George Street, c.1875; calculation of simple and compound interest, 1869-1882; bill for pine lumber from the Rathbun Company, 1888; specifications for construction work for the Sodus Point & Southern Rail Road, not dated
4) Legal papers relating to costs incurred by the Grand Junction Railway in 1877; a case against Henry Covert involving Kelso and Pitceathly in 1879; a report into the condition and affairs of the Union Mutual Life Insurance Company of Maine, 1884
5) Abstracts of title for lots 4 and 5, east side of George Street, Belleville, 1950; newspaper clipping announcing the designation of 161 George Street, Belleville, 1986
6) Reproduction photographs of 161 George Street and Kelso/Roberts family members, c.2019




















