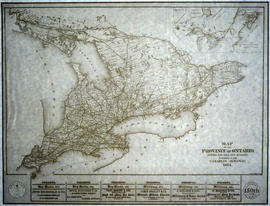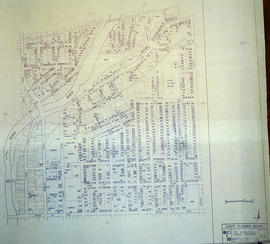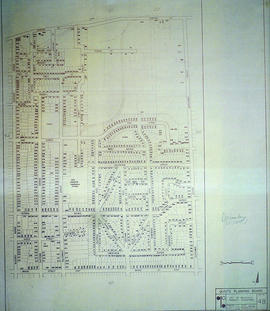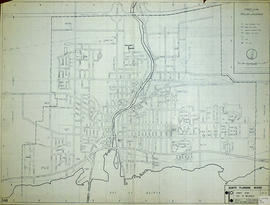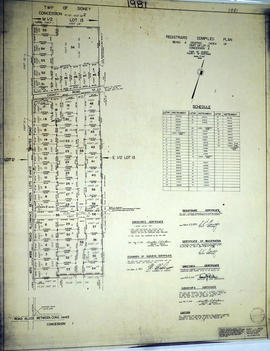Digital photographs of Mohawk blockade in support of Wet'suwet'en protest
- CA ON00156 2020-024
- Serie
- 10 February 2020
Eleven digital photographs of the demonstration at the railway lines in the Tyendinaga Mohawk Territory in support of the Wet'suwet'en protest against the construction of the Coastal GasLink pipeline through their territory.
Sin título



