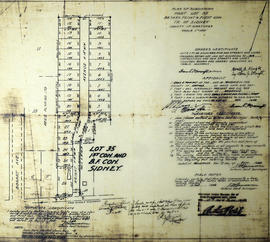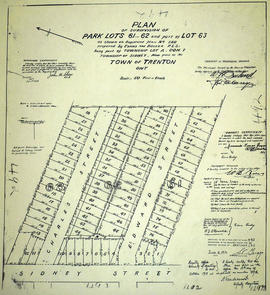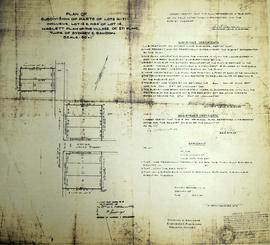Aerial Photographs of Napanee & Belleville c. 1970
- CA ON00156 M/M470-2694 - 2697
- Serie
- c. 1970
Parte deMap collection
4 aerial photographs of Belleville and Napanee, circa 1970. Maps include Trans-Northern Pipeline and Trans Canada Pipeline and the Hydro Lines. Scale: 1:2,000.

















