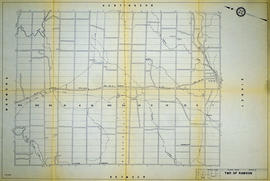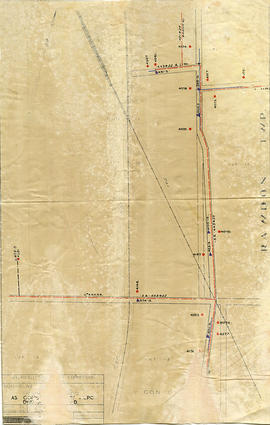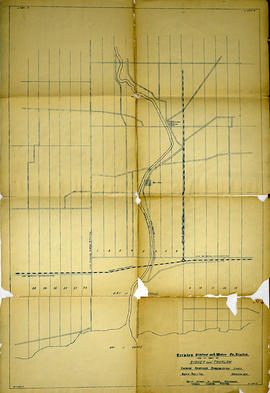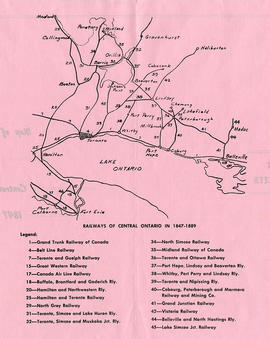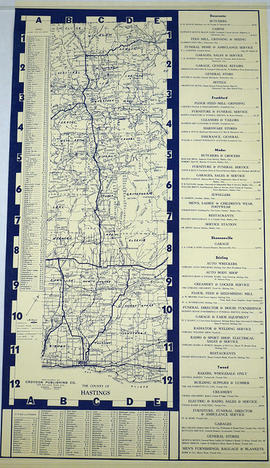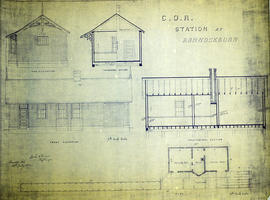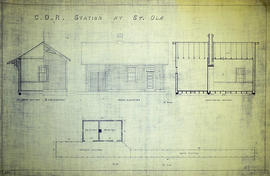Aerial Photograph of Bowmanville
- CA ON00156 M/M470-2781 - 2794/2787
- Unidad documental simple
- 1972
Parte deMap collection
Bowmanville, Map # 2054 showing areas of; Bowmanville and Darlington Township, Concession 1 to 10, Lots # 1 to 29, Showing Ontario Hydro Line, gas and oil pipelines and proposed Darlington Generating Station site. From Ontario Hydro. Dated 1972. Scale: 1 inch = 2000 feet.

