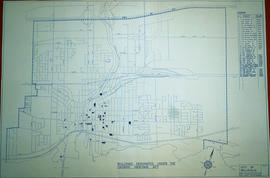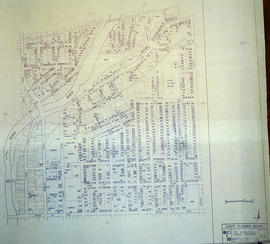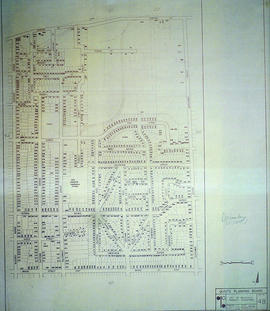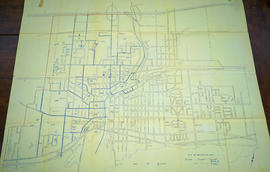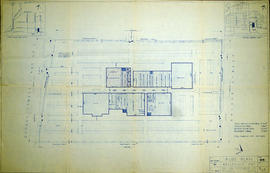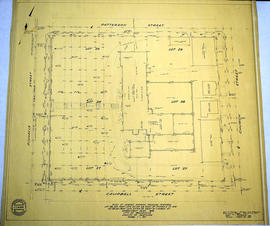Research Project on Heritage Buildings in West Hill
- CA ON00156 M/M440-2869
- Item
- Oct 1993 - Feb 1994
Parte de Map collection
A research project completed by the Heritage Belleville Committee from October 1993 - February 1994. The project researched designated (red) and non-designated (blue) heritage properties in the West Hill area of Belleville, Ontario.
Donated by Heritage Belleville in 2017.
Sem título


