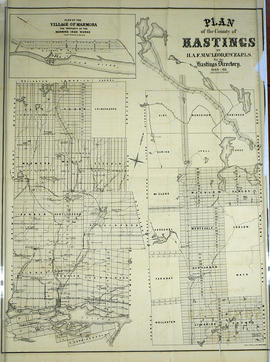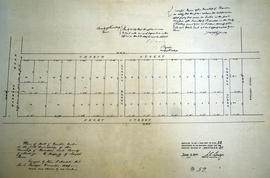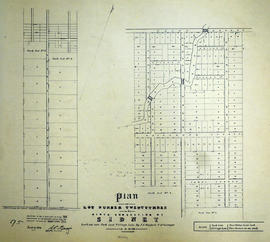All air surveys were completed in 1984 and published in 1985. Scale 1 inch = 2000 feet. By the Ontario Ministry of Natural Resources, Map base by Survey and Mapping Branch, Air Photography.
1) M470-2683. Stirling, Sheet # 1, 02-18-2960-49060 showing areas of; the Village of Stirling, Sidney Township Lot # 20, Concession 9, with Rawdon Creek along the Westerly section of the map.
2) M470-2684. Stirling, Sheet # 2, 02-018-2950-49070 showing areas of; the Village of Stirling, Lots # 18, 19, 20 Concession 9 of Sidney Township and Lots # 14, 13, 12 Concession 1, Rawdon Township.
3) M470-2685. Stirling, Sheet # 3A, 02-18-2960-49070 showing areas of; the Village of Stirling, Lots # 21, 22, 23 Concession 9, Sidney Township, Lot # 12 Concession 1, Rawdon Township. Also, the Mill Pond of Rawdon Creek on Lot # 10 & 11, Concession 1, Rawdon Township.
4) M470-2686. Stirling, Sheet # 3B, 02-18-2960-49070 showing areas of; the Village of Stirling, Lots # 21, 22, 23 Concession 9, Sidney Township, Lot # 12 Concession 1, Rawdon Township. Also, the Mill Pond of Rawdon Creek on Lot # 10 & 11, Concession 1, Rawdon Township.
5) M470-2687. Stirling, Sheet # 4, 02-18-2970-49070 showing areas of; the Village of Stirling and Sidney Township.
6) M470-2688. Stirling, Sheet # 5, 02-18-2960-49080 showing areas of; the Village of Stirling and Rawdon Township; Lots # 12, 11, 10 Concession 1.
7) M470-2689. Stirling, Sheet # 6, 02-18-2970-49080 showing areas of; the Village of Stirling and Rawdon Creek.
Ontario. Ministry of Natural Resources and Forestry










