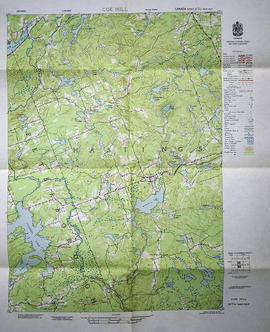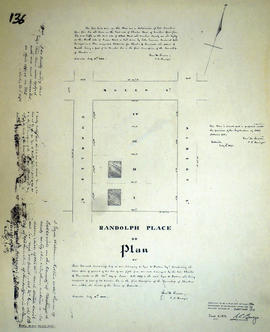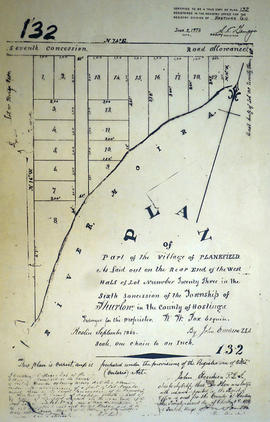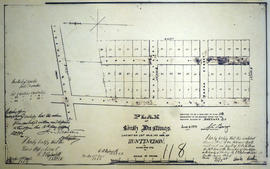Topographical map of east Trenton - Canada sheet
- CA ON00156 M/M440-1485
- Unidad documental simple
- Dec 1962
Parte deMap collection
A topographical map of Trenton - Canada sheet 31 C/4. Map was published by the Department of National Defence in December 1962.
This second edition was converted from the first edition of the 1:63,360 map to 1:50,000 by the A. S. E. in 1950.
Insets include:
1) legend
2) index to adjoining sheets
3) mean declination
4) grid reference on the sheet and other minor information.
Sin título




















