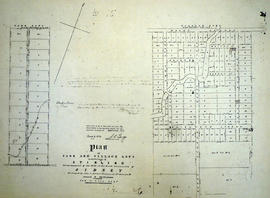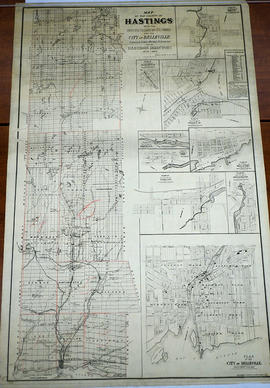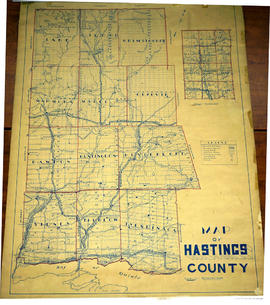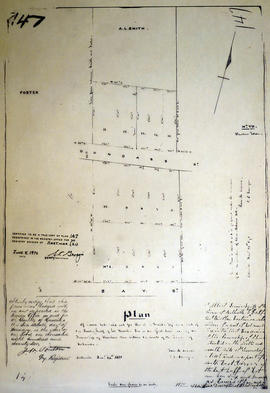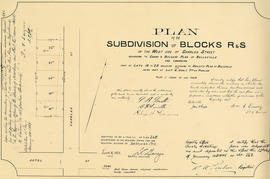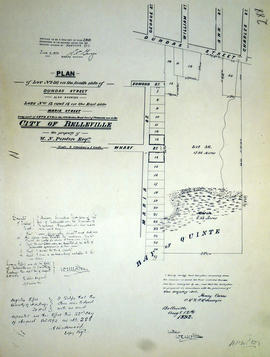Topographical map of Belleville - west half
- CA ON00156 M/M470-1559 - 1573, 1576 - 1579, and 1585 - 1621/1572
- Item
- 1956
Part of Map collection
A topographical map of Belleville - Canada sheet #31 C/3, west half. Published by the Army Survey Establishment, Department of National Defence in 1956. Scale 1:50,000.
Donated by Tom Ransom.
Canada. Department of National Defence




