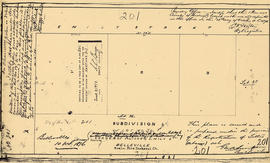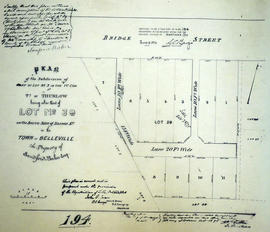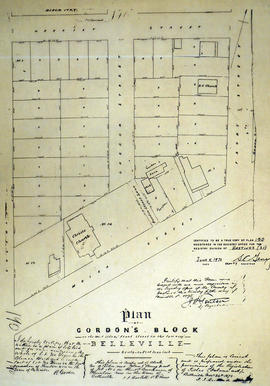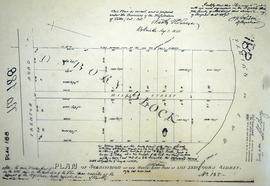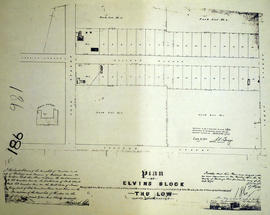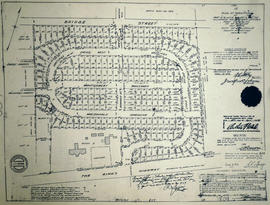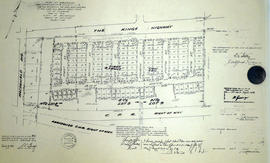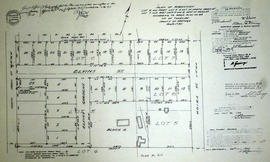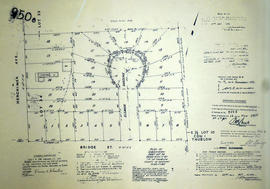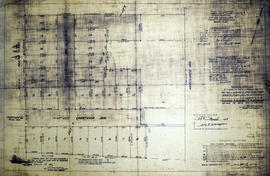Plan of Subdivision of Lot 39 in the Township of Thurlow
- CA ON00156 M/M440-1879
- Item
- 10 Oct 1876
Parte de Map collection
A certified reproduction of the "Subdivision of Lot # 39 according to plan of Lot # 5 laid out on Lot # 6 in 1st Concession of Thurlow by Edmund Murney, situated on southeast corner of Alison [Albion] and Emily Streets.” Surveyed by George A. Simpson, P. L. S. and signed October 10, 1876.
This copy was made in 1972 of plan #201, as registered in the Hastings Land Registry Office.
Donated by Walter I. Watson, P. L. S.
Sem título

