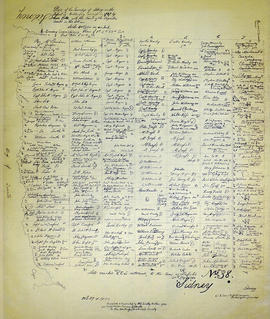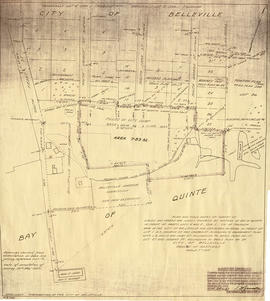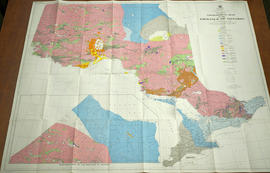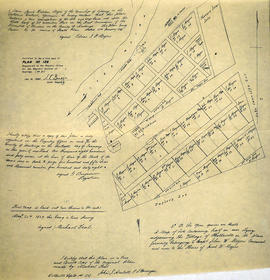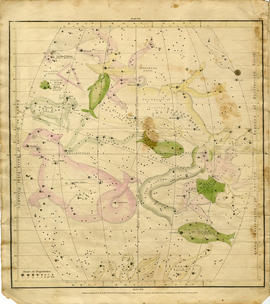Road Map of Hastings County 1953
- CA ON00156 M/M420-1110
- Item
- 1953
Part of Map collection
A road map of Hastings County in 1953. Portions of adjoining counties are also pictured. Boundaries are yellow, while roads are blue and red. Published by the Ontario Department of Highways. Scale: 1 inch = 4 miles.
Ontario. Department of Highways


