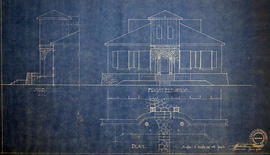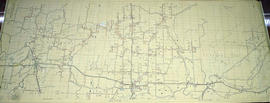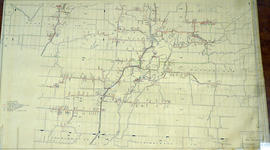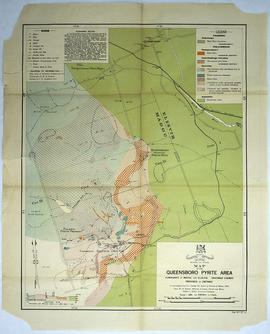Layout of Buildings at County Court House
- CA ON00156 M/M450-2851
- Pièce
- 16 Oct 1927
Fait partie de Map collection
A General Layout of the Buildings at the Hastings County Court House on Pinnacle Street in Belleville, Ontario. All buildings are named. Composed by Charles D. Campbell, O.L.S, and dated October 16, 1927.
Donated by Heritage Belleville in 2017.
Sans titre










