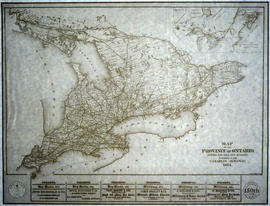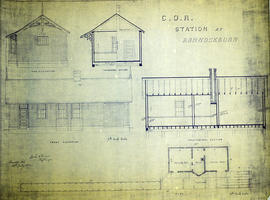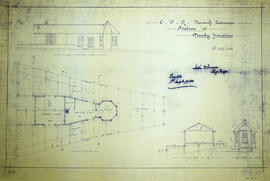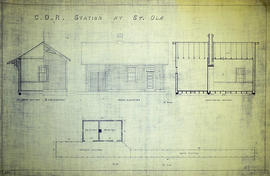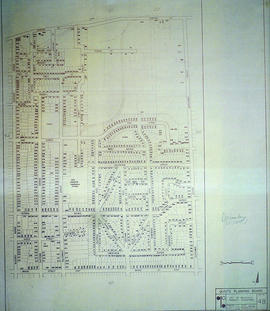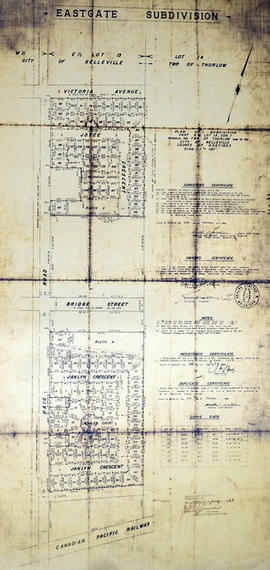City of Belleville on Acme advertisement
- CA ON00156 M/M440-1300
- Item
- 1950
Part of Map collection
A map of the City of Belleville in 1950, on an advertisement for Acme Plumbing. The map itself features street names and major water ways. Street names are at the bottom of the map. Published by S. A. Renouf Advertising Co. and drawn by F. P. Lloyd. Scale 2" : 2,000 feet.
S. A. Renouf Advertising Co.






