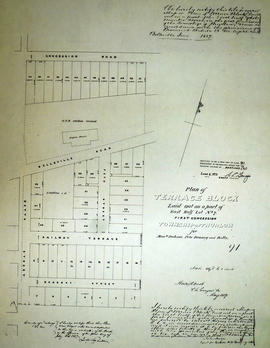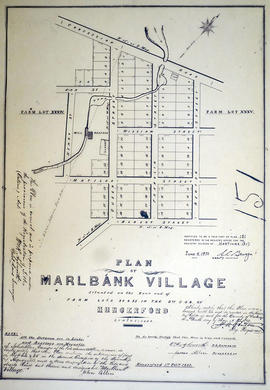Plan of survey of part of Dundas Street, Town of Trenton
- CA ON00156 M/M430-2810
- Item
- 15 Apr 1967 - 16 May 1969
Part of Map collection
Registered Plans 258, 82, 64 - "Plan of survey of part of Dundas Street, Town of Trenton, showing property frontages and owners." Survey includes; Town of Trenton, part of Dundas Street on 2 sheets, including cross streets Flindal, Herman, Scott, and Campbell.
Allan, Stewart Walker, O.L.S.

















