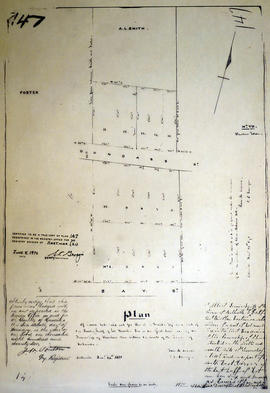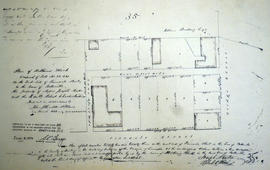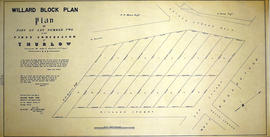Plan of the town of Belleville 1864-65
- CA ON00156 M/M440-1247
- Item
- 1864-1865
Part of Map collection
A copy of a map planning streets and some buildings in Belleville, Ontario, 1864-65. Composed by R. L. Innes, ESQ. C.E. Produced for the Hastings Directory.
Scale: 10 chains to an inch.













