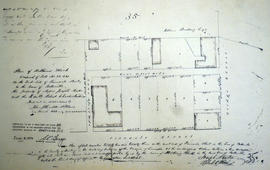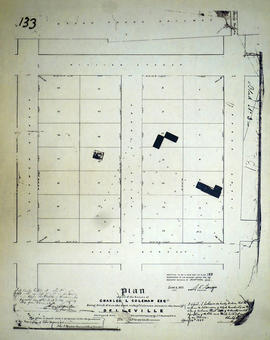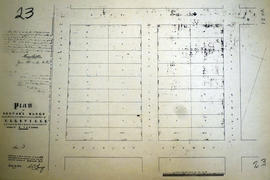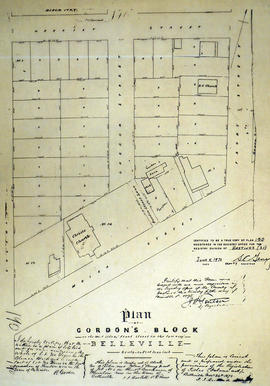- CA ON00156 M/M440-2827
- Pièce
- Nov 1869
Fait partie de Map collection
Plan of Vair's Block registered in the Hastings County Land Registry Office, showing Lots # 22 & 23 North side of Bridge Street & Lot # 15 West side of Town Line Street in Belleville, Ontario. The plan was drawn up John James Haslett, Provincial Land Surveyor, in November 1869.
Sans titre


















