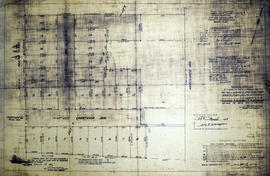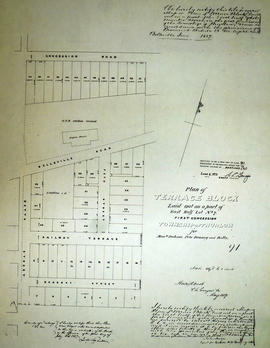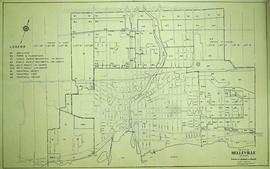Plan of subdivision of Lot 4 in the Township of Thurlow
- CA ON00156 M/M430-1742
- Item
- 2 Nov 1853
Part of Map collection
A certified reproduction of the Plan of Subdivision on the rear of Lot # 4, in 3rd Concession Thurlow for John Canniff Jr. of Canniff's Mills. Surveyed by John Emerson, P.L.S. and signed November 2, 1853.
This copy was made in 1972 of plan #58, as registered in the Hastings Land Registry Office.
Donated by Walter I. Watson, O.L.S.
Emerson, John, P.L.S.

















