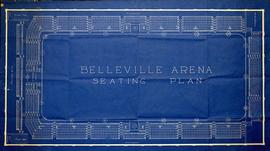Depth of the Moira River for Channel Plan
- CA ON00156 M/M440-1274
- Item
- 1881-1887
Part of Map collection
A map showing, primarily, the depth of the Moira River within Belleville, Ontario. Together with a written report, it proposed a channel to the New Ferry Slip. Major streets and some lots are also labelled. By John D. Evans, P.L.S. on April 28, 1881 or 1887. Scale: 66 feet : 1". Note the interesting colouring at dimmed edges.
Donated by the Col W. N. Ponton Estate.
Evans, John Dunlop, P.L.S.












